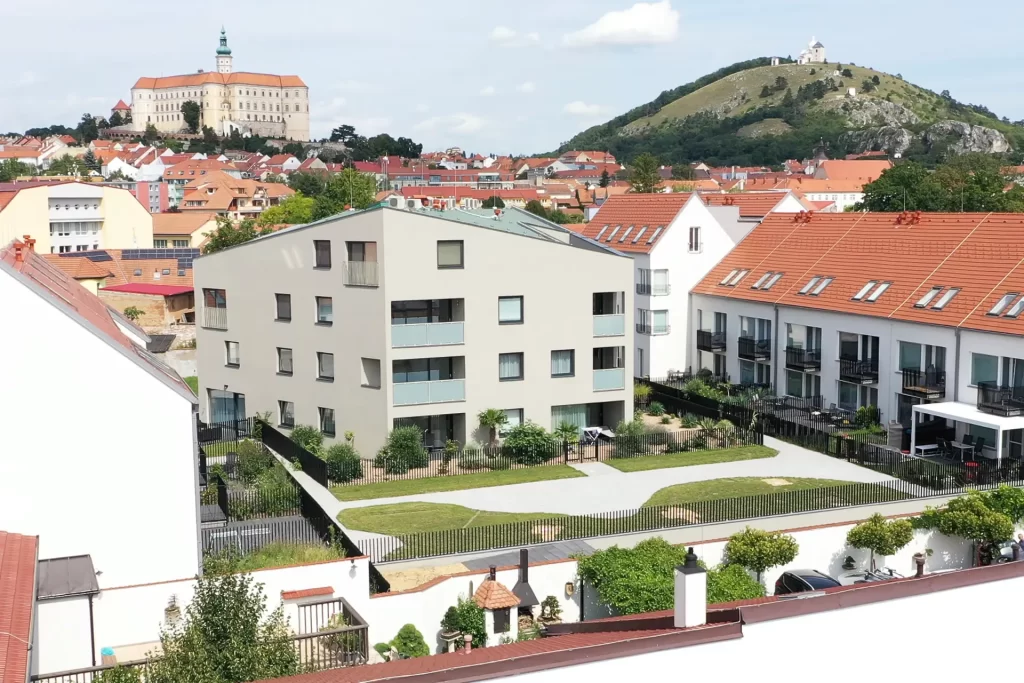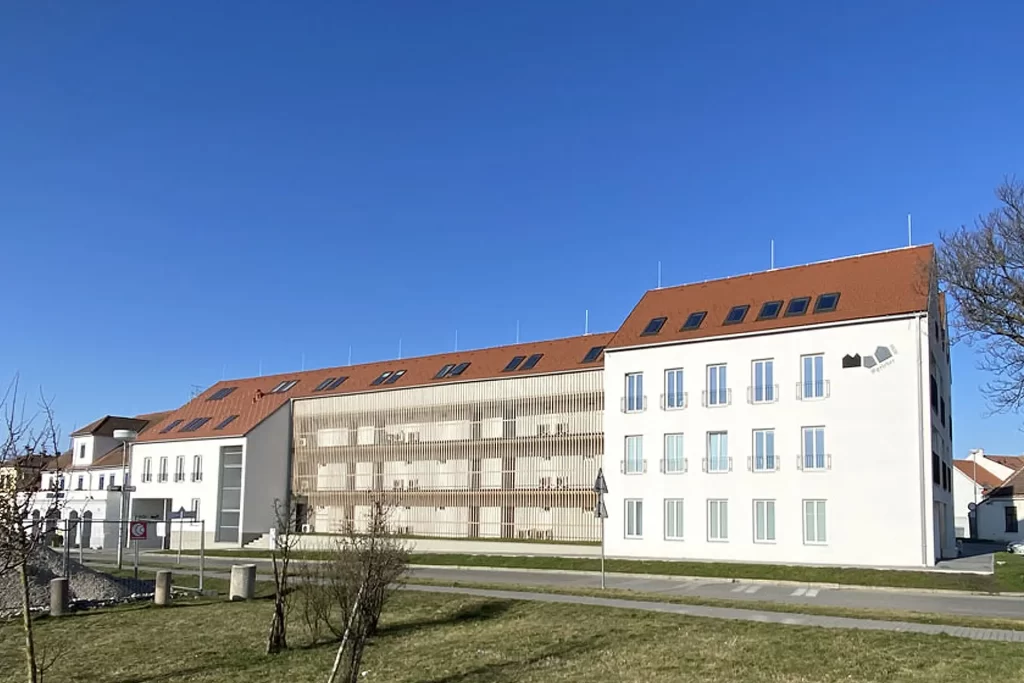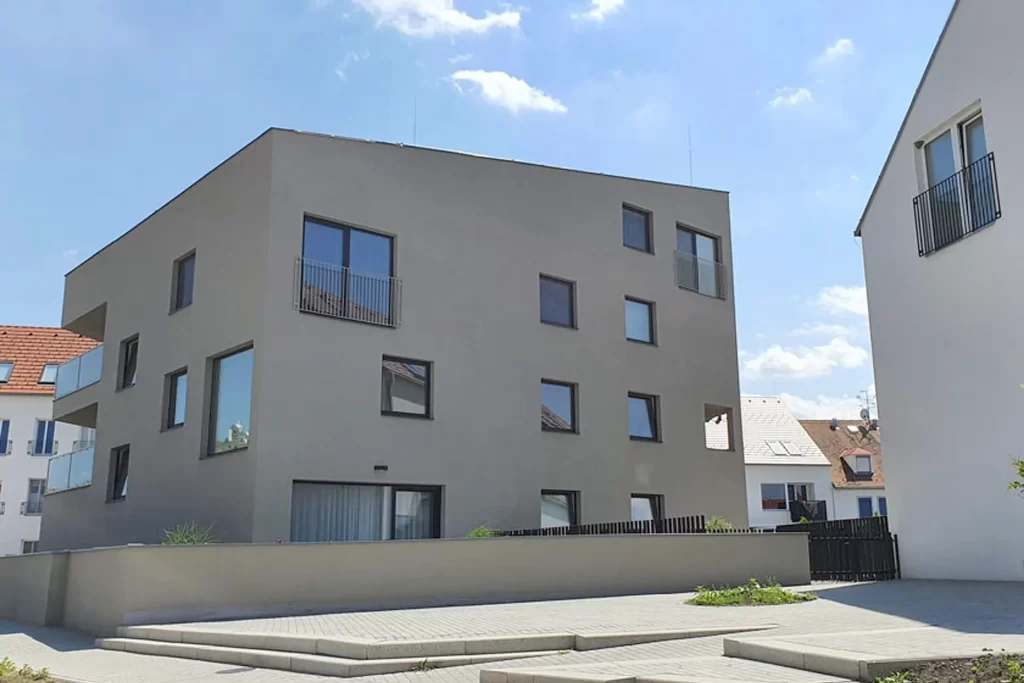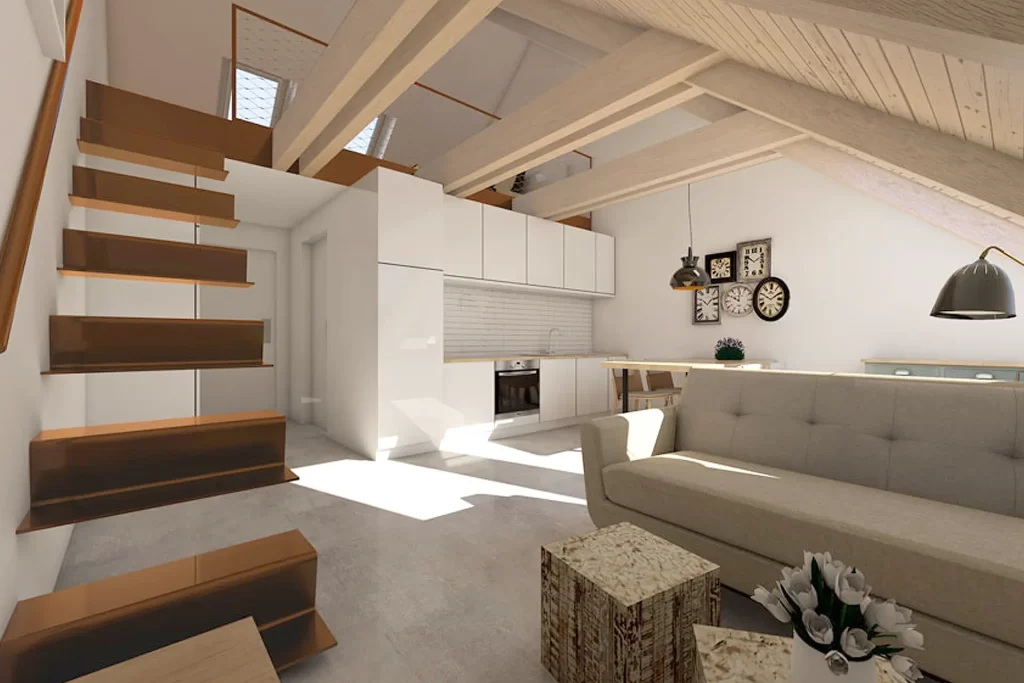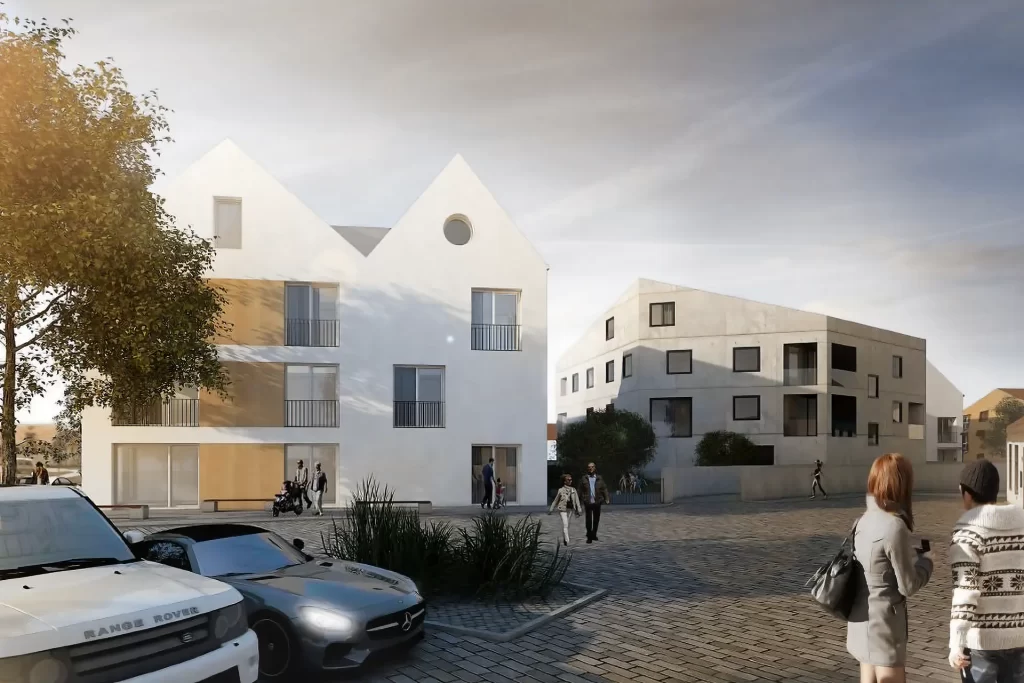We are pleased to announce that another of our development projects is fully completed. The SPEICHER 1826 project represents a refined yet traditional style of living in the heart of Mikulov in Moravia, on the site of the original historic granary (SPEICHER) from 1826.
The residence consists of three secure buildings with 59 unique apartments ranging in size from 35 m2 to 131 m2 in original design. All apartments on the ground floor always have their own large garden, other apartments have large terraces or loggias, or unique sliding windows. You will also be pleasantly surprised by the unique view of the surroundings, especially of the Holy Hill and the dominant Mikulov Castle.
PROJECT LAYOUT:
3 apartment buildings / one residence
59 flats
3 commercial objects
72 underground garages
OBJECT A
- offers beautiful living in a total of 12 apartments from 1 bedroom + kitchenette to 2 bedrooms + kitchenette
OBJECT B
- is more spacious, has 13 stylish apartments from 1 bedroom + kitchenette to 4 bedrooms + kitchenette and an atypical facade
OBJECT C
- offers 34 apartments from 1 bedroom + kitchenette to 2 bedrooms + kitchenette, of which 7 are large maisonettes and spaces for quiet commercial purposes
Developer: KOBONA s.r.o.
Developer brand: BYTY MIKULOV
Project realisation: RICHTER ceo s.r.o.
General contractor: BAU SYSTEME s.r.o.
Architecture and project: desk architekti s.r.o.
More on www.bytymikulov.cz/speicher

